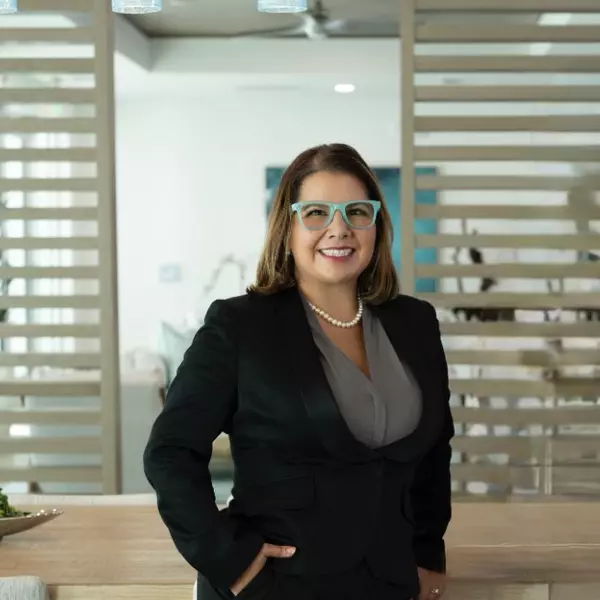$350,000
$339,900
3.0%For more information regarding the value of a property, please contact us for a free consultation.
2821 SW 7TH AVE Ocala, FL 34470
4 Beds
2 Baths
1,942 SqFt
Key Details
Sold Price $350,000
Property Type Single Family Home
Sub Type Single Family Residence
Listing Status Sold
Purchase Type For Sale
Square Footage 1,942 sqft
Price per Sqft $180
Subdivision Lake Louise Estates
MLS Listing ID OM619065
Sold Date 06/10/21
Bedrooms 4
Full Baths 2
Construction Status Completed
HOA Y/N No
Year Built 1962
Annual Tax Amount $1,037
Lot Size 0.800 Acres
Acres 0.8
Lot Dimensions 175x200
Property Sub-Type Single Family Residence
Property Description
Capture the Private Setting this 4 BR/2 BA w/ 2-Car garage Home features with .80 acre with in-ground POOL. This Gorgeous Home Has Been Modernly Updated and Lavishly Appointed Throughout. This Tri-Level home features a combined Living/Dining Room w/ lush views of the backyard and sparkling pool. An eye-catching focal point of this stunning home is the tastefully remodeled open kitchen with NEW quartz countertops, Shaker cabinets, stainless steel appliances. Gather around the beautiful custom island with seating and extra cabinets. Downstairs you will find a large family room with tile floors and french doors leading to an open patio for entertaining. The master bathroom was completely remodeled with a walk-in shower, vanity, and tile floors. Upstairs is another 3 bedrooms with a fully remodeled guest bathroom. There is a unique balcony with sliders outside bedrooms 1 and 2 upstairs. The complete remodel to the kitchen and both bathrooms were completed in 2021. Plus the exterior and interior of the home were just painted, updated lighting, and most of the flooring throughout. The home sits high on a hill with spectacular views. Great central SW location is convenient to schools, shopping, restaurants. Just minutes from downtown Ocala and hospitals. Don't miss out on this unique gem – call today for a private showing! See virtual tour!
Location
State FL
County Marion
Community Lake Louise Estates
Area 34470 - Ocala
Zoning R-1
Rooms
Other Rooms Family Room, Inside Utility
Interior
Interior Features Ceiling Fans(s), Kitchen/Family Room Combo, Living Room/Dining Room Combo, Master Bedroom Main Floor, Open Floorplan, Solid Wood Cabinets, Split Bedroom, Stone Counters
Heating Central, Electric
Cooling Central Air
Flooring Carpet, Ceramic Tile, Laminate
Furnishings Unfurnished
Fireplace false
Appliance Convection Oven, Cooktop, Dishwasher, Dryer, Microwave, Range, Range Hood, Refrigerator, Washer
Laundry Laundry Room
Exterior
Exterior Feature Balcony, Fence, French Doors, Storage
Parking Features Garage Door Opener, Garage Faces Side
Garage Spaces 2.0
Fence Chain Link
Pool Deck, In Ground
Utilities Available Cable Connected, Electricity Connected, Water Connected
Roof Type Shingle
Porch Deck, Front Porch, Patio
Attached Garage true
Garage true
Private Pool Yes
Building
Lot Description Cleared, In County
Story 3
Entry Level Multi/Split
Foundation Crawlspace, Slab
Lot Size Range 1/2 to less than 1
Sewer Septic Tank
Water Well
Architectural Style Ranch
Structure Type Block
New Construction false
Construction Status Completed
Schools
Elementary Schools Shady Hill Elementary School
Middle Schools Osceola Middle School
High Schools Belleview High School
Others
Pets Allowed Yes
Senior Community No
Ownership Fee Simple
Acceptable Financing Cash, Conventional
Membership Fee Required None
Listing Terms Cash, Conventional
Special Listing Condition None
Read Less
Want to know what your home might be worth? Contact us for a FREE valuation!

Our team is ready to help you sell your home for the highest possible price ASAP

© 2025 My Florida Regional MLS DBA Stellar MLS. All Rights Reserved.
Bought with RE/MAX TOWN & COUNTRY REALTY
GET MORE INFORMATION





